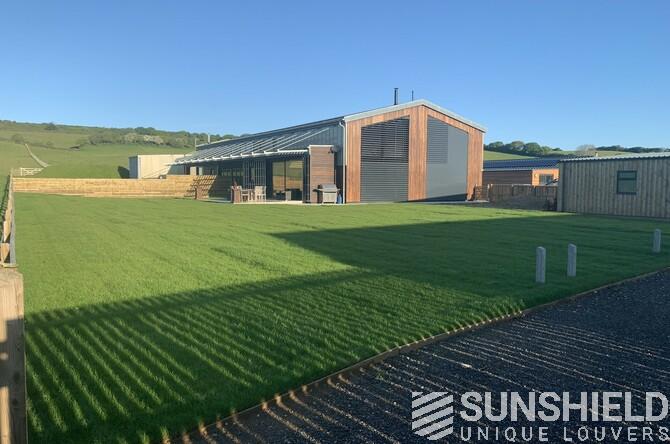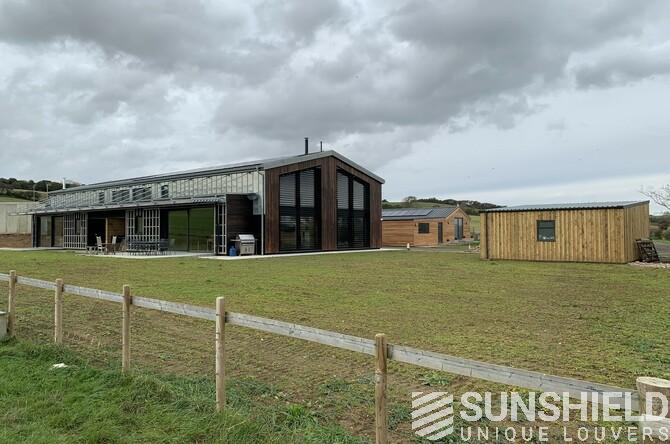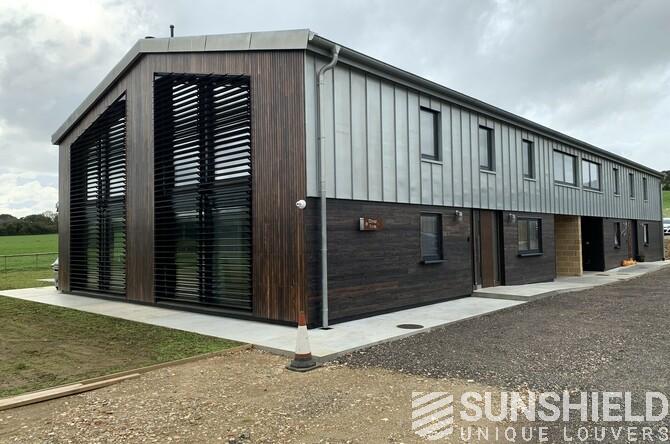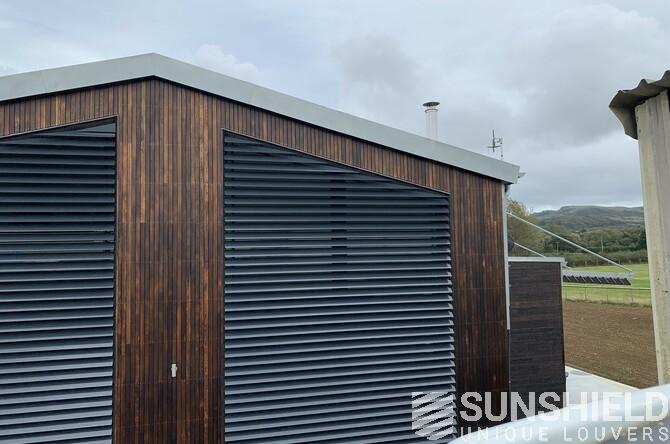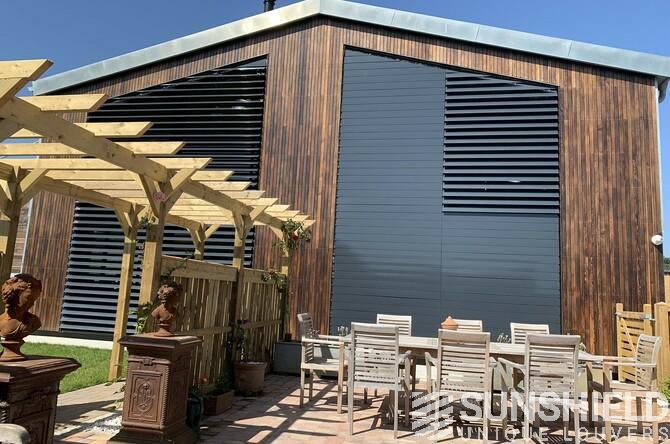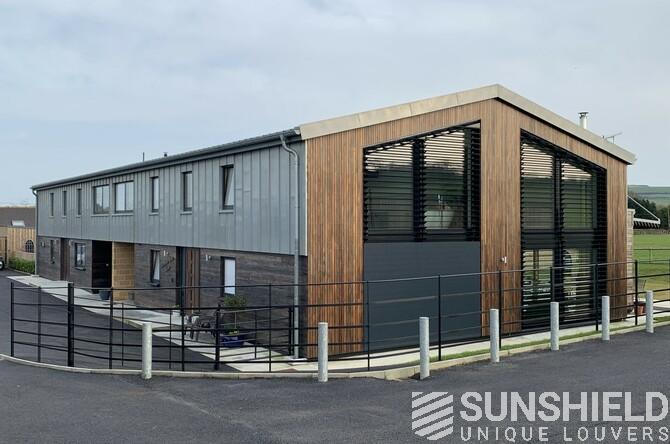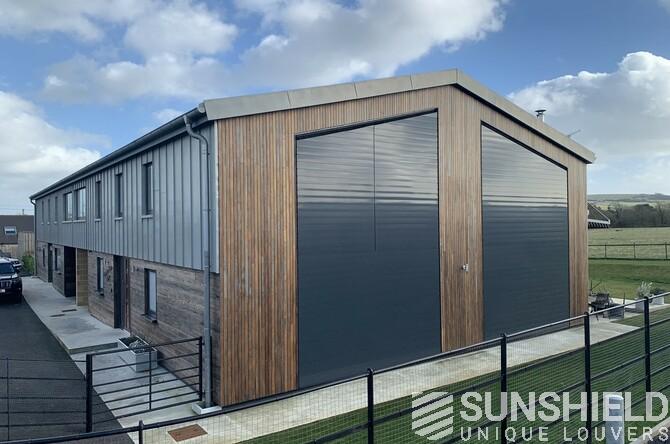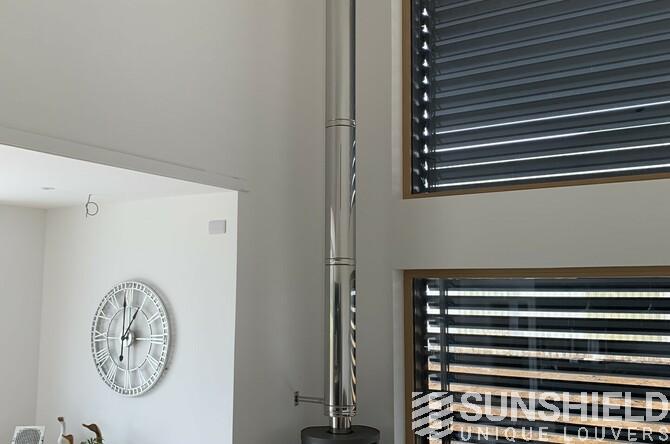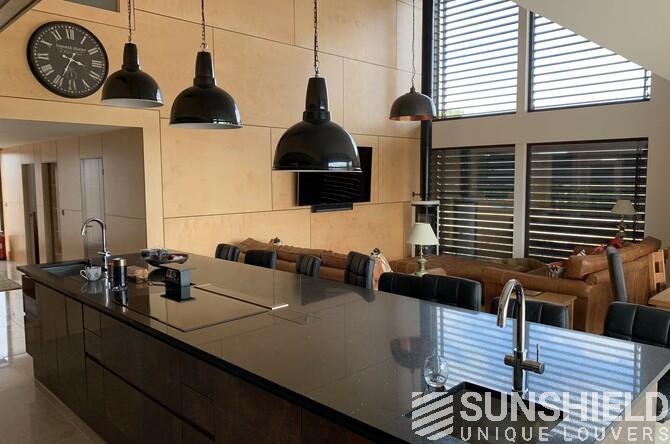Multiple louvers, 150E, Clover Farm, IMP House, Isle of Wright, UK
In 2017, IMP House decided to build a pair of eco-friendly houses up to the passive house standards - the leading standard in energy efficient construction. The external appearance needed to keep the look of a converted barn, while the previously open gable ends needed to be glazed.
The gable facades are East/West orientated, so any incorporated solar shading should also include both gables. The gables are asymmetrical and follow the shallow slope of the roof, which proved problematic in finding a suitable shading solution.
After lots of research, only Sunshield could supply the tapered openable louvers. During the record high winds on the Island early 2022, the louvers performed wonderfully well without any problems.
Sunshield has designed and created eight louver systems for IMP House. Four rectangles at a lower level of the facades, and four trapezia in the gables.
The blade of choice here is the 150-E louver, a sleek slat with a width of 150 mm. It is precisely this width that creates a nice view when the slats are open..
The aluminium components are powder coated in RAL 7016, anthracite grey. The plastic parts are black. The entire project has a surface of 92 m2, and is operated by eight wireless operated motors.
This project is created in collaboration with
