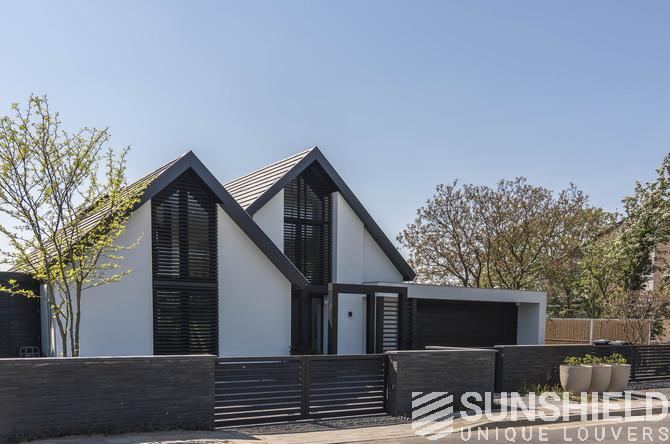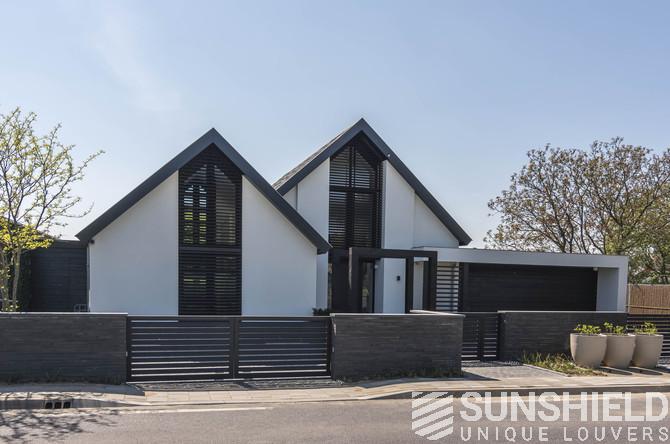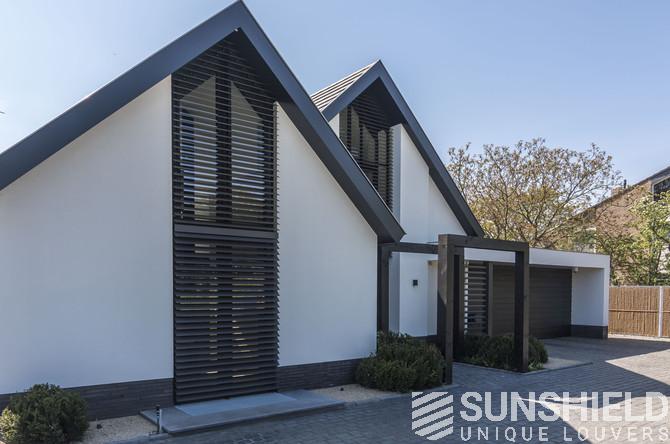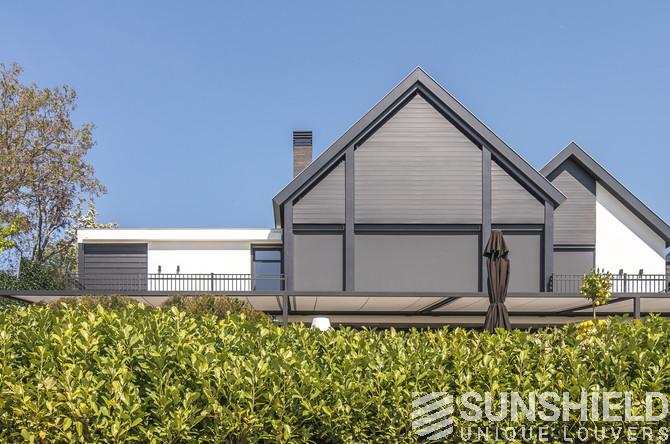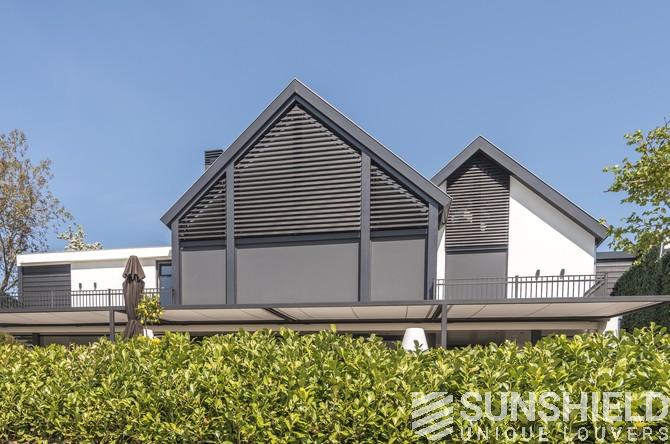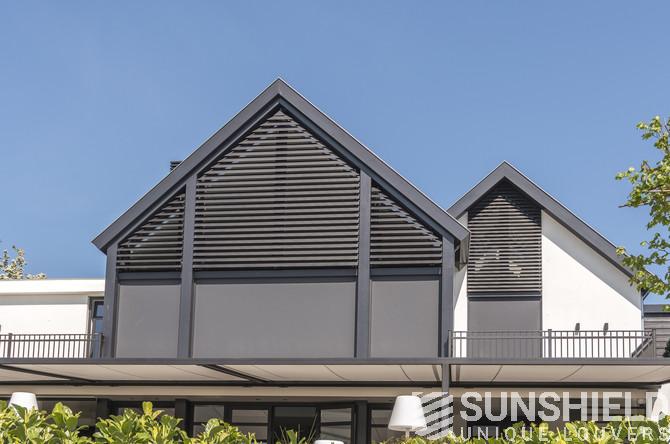96E Louver, Marco van Veldhuizen Architects, Rhenen, NL
In Rhenen, in the southeastern part of the Utrecht hill ridge, a contemporary villa has been built to a design by Studio Marco van Veldhuizen.
Large glass surfaces give the detached house an open character. The architect was looking for a solution against the heating by the sun. The solution had to be low-maintenance and with a sleek, straight appearance.
In addition, the colour had to match the black wood and black window frames of the striking house. A further requirement was that the motors had to be controlled by the home automation system of choice.
Sunshield has fitted five glass sections of this detached villa with seven louver systems. The residents can operate all seven blinds separately via the domotica system.
The window in the left facade extends from the ground to the ridge. This high window has separate systems for the ground floor and the first floor. The right facade has a louver system above the front door.
The large window of the left rear facade is more than 7 meters wide at the base. Here are three louver systems installed. The middle one is more than 3.5 meters wide at the bottom.
The smaller window in the right rear wall also has its own motor and therefore separate controls.
The home owner picked the 150-E louver for the large window at the rear. The 96-E blade is used for all other windows. Both louver types have the same flat shape. The total surface of the project is 33 m2.
The aluminium parts, such as the louvers and rack arms, are coated in signal black (RAL 9004) with a structure. Due to the structure, these components have a fine relief. The injection moulded plastic parts are black.
With the solution as painted above, Sunshield has met the requirements of the residents and the architect of Studio Marco van Veldhuizen.
This project is created in collaboration with
