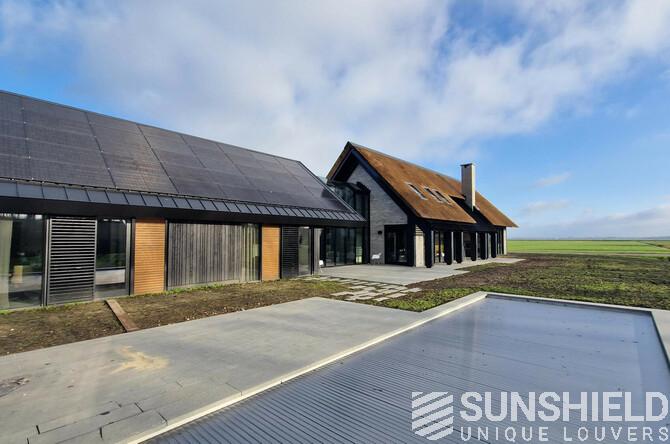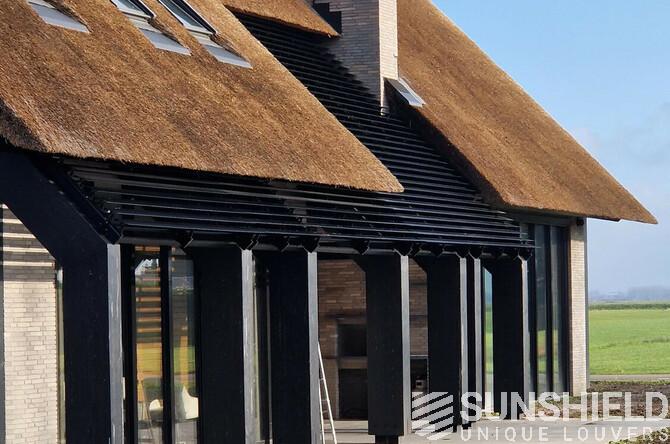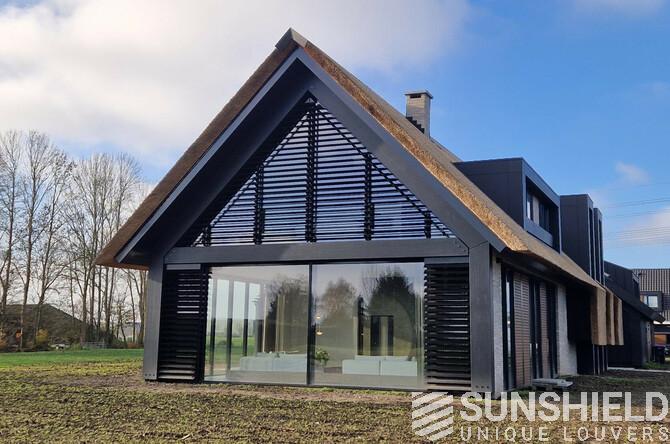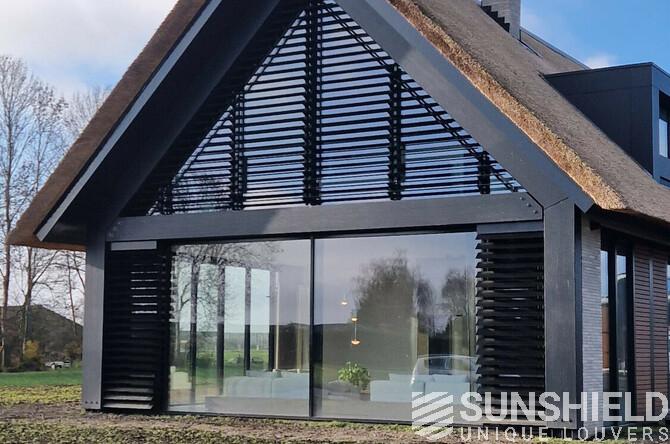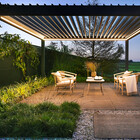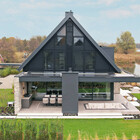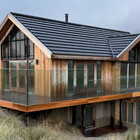Multiple shapes, 150E, Residence, Bunschoten-Spakenburg, NL
The spatially located Bunschoten-Spakenburg is part of the Utrecht municipality of Eemland. On the Eemmeer, a peripheral lake of the IJsselmeer, it is wonderful to walk and get a breath of fresh air.
Here is a country house equipped with various louver systems. By Sunshield.
First of all, the top of the east facade has a triangular slat system with a base of 8 meters and a height of 4. The left and right parts are operated independently of each other.
It almost looks like this isosceles triangle rests on two standing rectangular systems of a good meter wide and 3 meters high. Each part has its own motor.
The west-facing gable starts as a rectangle, but after a meter it transforms into a triangular shape. This louver system is also operated with a motor.
Above the terrace on the south side, a slatted roof is fully integrated into the thatched roof. At the bottom it is almost 13 meters long and a good meter high. On top of this there is a rectangular part on the right that seamlessly follows the staggered roof edge.
Finally, two narrower rectangular louver systems have been placed on the south facade of the outbuilding. The eight slat systems are all operated wirelessly.
For all systems, the residents chose the 150-E louver. This is a 150 mm wide slat with a step size of 140 mm. If the louvers are fully open, the view between the slats is no less than 14 cm, plenty of room for daylight and a beautiful view.
The aluminum components, such as the louvers and the vertical carriers, are coated in RAL 9005, jet black. The plastic parts are in black.
