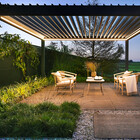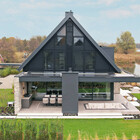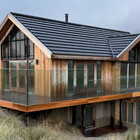Multiple shapes, 96E, Stempel Bouwbedrijf, Valkenswaard, NL
Valkenswaard is a village in the North Brabant Kempen. A region with forests, heaths and fens located on the migration route of the peregrine falcon, which allowed falconry to develop well there.
Here, three facades of a residential villa have been fitted with unique louvers. By Sunshield, in collaboration with construction company Stempel in Leende (NL).
On the first floor of the main building, there is a bedroom situated at the front. The window of this bedroom has a louver system that starts at the base as a rectangle. After more than three meters, the sun protection transforms into a triangle that ends in the ridge of the roof.
The kitchen is located at the front of the adjacent outbuilding. The triangular part of the glass facade there is also equipped with louvers. This louver system has the shape of an isosceles triangle with a base of more than four and a half meters and a height of two meters.
The entrance is situated in the risalite at the right facade of the main building. The large glass section above the front door has rectangular louvers. The slats are over one and a half meters wide and protect the window of over 5 m2 from the sun.
When selecting the type of slat, the residents chose the 96-E louver, with a width of 96 mm and a step size of 90 mm. This means that when the louvers are fully open, there is a view of 9 centimetres between the slats.
All louvers are placed at a fixed angle during installation. The aluminium components are coated in RAL 7021. With a gloss level of 30%, the black-grey colour has a matt appearance. The plastic parts are finished in black.
This project is created in collaboration with
Copyright The Art of Living Magazine – Photography Veerle Verheijen











