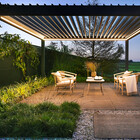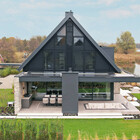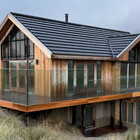Multiple Shapes, 96E, Modern Villa, Halsteren, NL
Halsteren, part of the municipality of Bergen op Zoom (Netherlands), is located on the Brabantse Wal. Due to this unique location, there are height differences of 10 meters in the village. This special landscape is loved by nature lovers and outdoor sports enthusiasts.
Here, a modern villa is equipped with nine louver systems of varying geometry. By Sunshield.
Six slat systems have already been installed on the front facade alone. The base of this facade is 8 meters and then also almost 8 meters high.
First of all, two rectangles were placed here on the ground floor. On the first floor followed by two trapezoids. And on top of that, as icing on the cake, two more triangles.
The louvre systems of the left and right side facade start at the bottom as a rectangle, but change after one and a half meters into a triangular shape.
When choosing the slat, the residents preferred the 96-E louver, a blade with a width of 96 mm. When the louvers are fully open, the view between the slats is 9 cm. So plenty of daylight and views.
The aluminium parts, such as the louvers and the carriers, are coated in RAL 9005 (jet black). The plastic parts are also finished in black.
All motors are centrally controlled by a home automation system via KNX.







