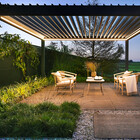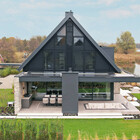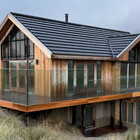Multiple shapes, 150E, Zwarts Bouwbedrijf, Maassluis, NL
Maassluis is located on the E9 hiking trail, of which the local side paths alone offer 233 km of hiking pleasure. However, the South Holland city is best known for its location on the Nieuwe Waterweg.
Here, a modern villa has been fitted with unique louvers. By Sunshield, commissioned by Zwarts Premium Builders. Zwarts built the residence based on a design by Bongers Architects.
The facade on the garden side has a louver system that starts as a rectangle at the base. However, the shape quickly changes into a triangle that continues up to the ridge of the roof.
The louver system on the front facade has the geometry of an isosceles triangle. The louvers of these two louver systems are set at a fixed angle during installation.
In addition, louver walls have been placed to the left and right of the covered terrace. These are both driven by a motor that is connected to the home automation system of the city villa.
The 150-E louver has been used in all systems. A slat with a width of 150 mm and a step of 140 mm. If the slats are fully open, the view between the slats is 14 cm. Plenty of daylight.
Due to the supply of salty air from the North Sea, the aluminium components are provided with a seaside coating. Coastal coating is more resistant to the influence of salty sea air.
A seaside coating starts with a pre-treatment of the aluminium that is more aggressive than usual. The metal is then coated, the slats often a second time.
The aluminium components are coated in RAL 9005. Due to the degree of gloss in combination with the fine structure mixed with the coating powder, the jet-black colour has a matt appearance.
The plastic parts, such as the clips that hold the slats, are also black.
This project is created in collaboration with
Copyright The Art of Living Magazine – Photografie Veerle Verheijen & Wesley Bergen








