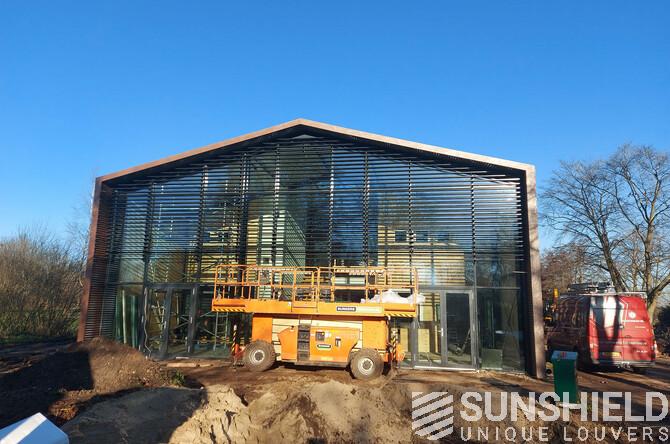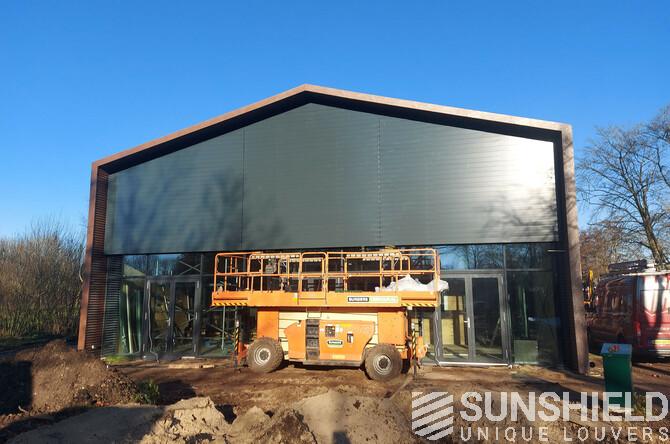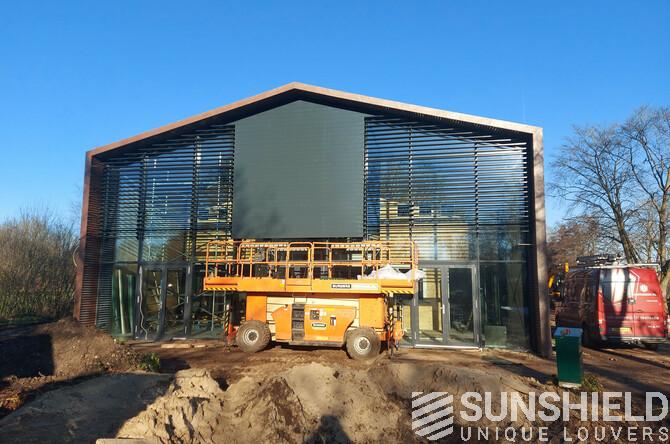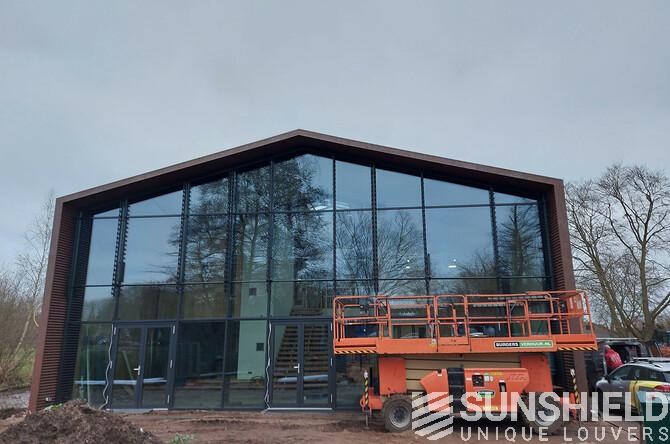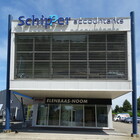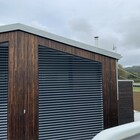Rectangle/triangle, 155E, Hardeman, Commercial building, Utrecht, NL
Hardeman System Construction realizes both commercial buildings and homes. A lot of steel and glass are used in these projects. Due to the lack of load-bearing walls, they offer a spacious and flexible interior.
Because of the large glass sections in the facades and the spacious interior these constructions make optimal use of daylight. The sun literally has all the space. Besides light, the sun also brings heat. Sometimes that heat is a bit too much of a good thing. Not only in the summer, but all year round. Especially in recent years.
Commissioned by Hardeman System Construction, Sunshield provided the facade of a commercial building in Utrecht with unique louvers. The facade is more than 14 meters wide, the ridge is 8 meters high.
Due to the area of a little over 54 m2, the sun protection system is divided into three separate parts. These parts can be operated separately as well as simultaneously.
Here, the choice fell on the 155-E louver. Due to the profile of the slat, the louvers not only overlap, but also interlock. Particularly suitable for darkening applications by daylight.
The aluminum components are coated in RAL 7016 (anthracite grey) with a gloss level of 30% (matt). The plastic parts are in black.
This project is created in collaboration with
