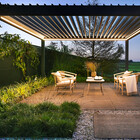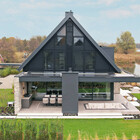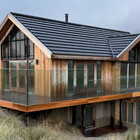Multiple shapes, 96E, Private home, Oldenburg, DE
The city of Oldenburg is in the German state of Lower Saxony, west of Bremen. This university city combines rural charm with art, culture and a vibrant nightlife.
Here, a detached house has been fitted with unique louvers. By Sunshield, not only the design and production, but also the measuring and installation on site was done by their own fitters.
The front facade of this rural home faces west. The large amount of glass allowed temperatures to rise. The spacious void is now sheltered behind two louver systems.
The window on the ground floor is rectangular and has a surface area of almost 9 m2. The shape of the window on the second floor is almost trapezoidal, but the point is slightly inward.
In both cases, the louver systems follow the contours of the windows. The reveal of the top window was slightly less deep, which is why the left and right sides were fitted with sheet metal.
The owners opted for the 96-E louver. This slat has a width of 96 mm and a step of 90 mm. The slats are 9 centimetres apart, ample daylight and a view.
The louver systems each have their own motor and can therefore be operated independently of each other. Both motors are centrally controlled from the home automation.
The aluminium components are coated in RAL 9005 with a fine structure. This gives the coating a tangible and visible relief, which further increases the exclusivity.
This structure also gives the jet-black RAL colour a matt appearance. The plastic parts, such as the clips that hold the slats, are finished in black.






