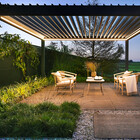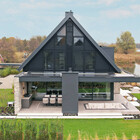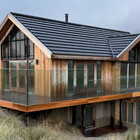Martens Bouw, 150E, Panels, & Louver Roof, Overloon, NL
The Brabant village of Overloon is located in a wooded area. Especially with the De Maasduinen National Park nearby, there is plenty for hikers and cyclists to explore.
Here is a modern farmhouse with unique louvers. By Sunshield, commissioned by Martens Construction in Beugen (NL). This project was recently completed.
What makes this project even more special than usual is that three different products were combined during the design process; facade louvers, sliding panels and a louvered roof.
The entrance is housed in a risalit and faces southeast. The large window above the front door allows plenty of daylight into the hall. The louvers regulate the incoming sunlight.
The two slender windows to the left of the risalit are equipped with sliding panels, each approximately one meter wide. These sliding louvers share the guides at the top and bottom.
The gable on the southwest is equipped with a triangular louver system. At the base, this is almost 9 meters wide and 4.5 meters high.
On the left, this louver system is optically connected to the rectangular system on the northwest facade. This system is at an angle of 45 degrees and is attached to half trusses.
To the left of this, also at the rear, is a raised terrace. A Quadro louver roof is built into the roofing. This louver roof has an integrated rainwater drainage.
For all tiltable facade louvers, the residents opted for the 150-E louver. This is a louver with a width of 150 mm. The viewing space between the louvers is 14 centimetres.
All louver systems are motorised and are operated via a KNX system. The sliding panels are also motorised. The left one opens to the right, the right one to the left.
The aluminium components are coated in RAL 8022. Due to the gloss level of 30%, the black-brown colour has a matt appearance. This is further enhanced by the fine structure.
As a result, the coating has a tactile and visible relief that further increases the exclusivity. The plastic parts, such as the clips that hold the slats, are black.
This project is created in collaboration with








