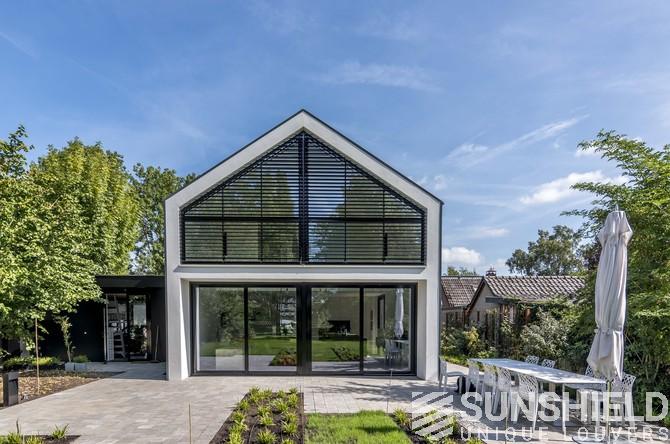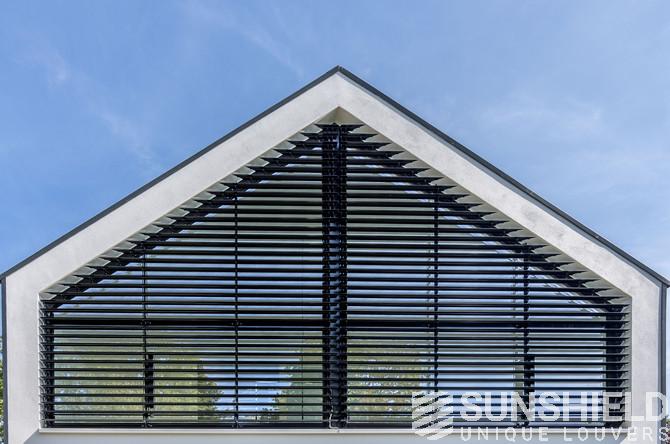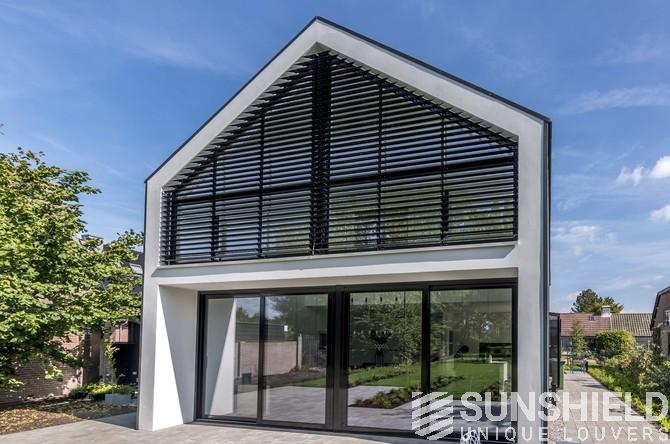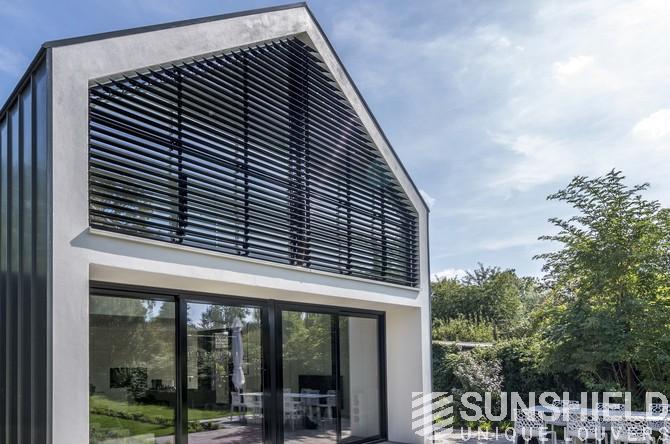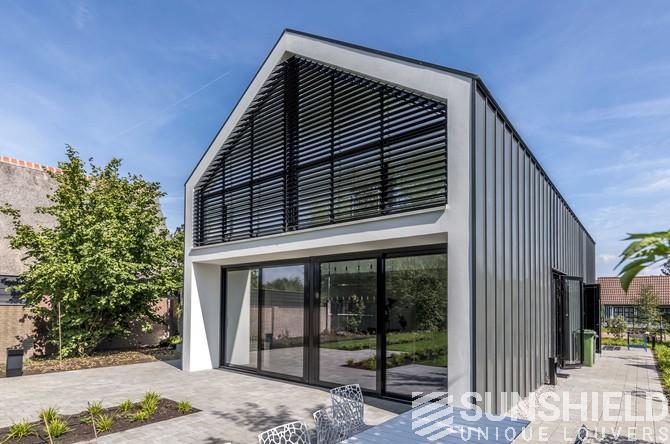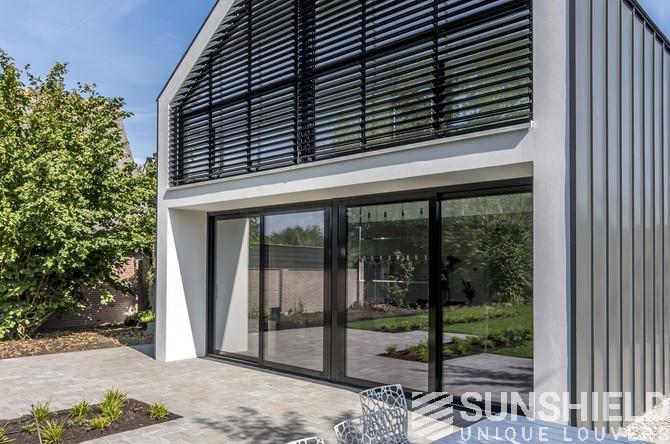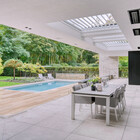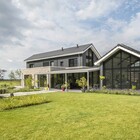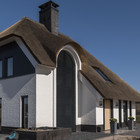Trapezia, 96E Louver, Loft house, Tienhoven, NL
The owner of a loft house in Tienhoven, in the province of Utrecht (NL), was faced with an excess of direct sunlight resulting in a major heating up in the house. To restore living enjoyment, he consulted Sunshield.
The facade windows on the first floor are equipped with four trapezoid shaped louver systems. Two are placed at the front side of the residence, a further two against the back, in front of the windows with garden view.
Each trapezoid has a surface of about 8m2. Since the facade louvers are split in seperate parts, each parts can be operated independently with a remote control. The louver of choice in this case is the 96-E louver.
The rooflights at the left and right side of the house are utilised wih louver systems too. The bigger one is 6,5m2, the smaller 3,5m2. For the rooflights, the home owner opted for the 75-E louver.
All aluminium components of the louver systems are executed in jet black – RAL 9005. The plastic components, just like the pivot arms and the clips, are black too.
