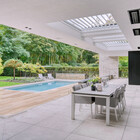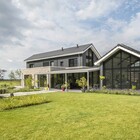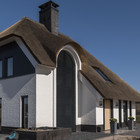Multiple shapes, 96E, Modern Barnhouse, Oost Gelre, NL
The municipality of Oost Gelre is situated in the eastern part of the Achterhoek, near the German border. This region in Gelderland has beautiful forests and beautiful peat areas and is rich in country houses and castles.
Here, a modern barn house has been fitted with unique louvers. In total, Sunshield designed, made and installed no fewer than five louver systems for this residence.
The first louver system is located above the entrance. These louvers are almost triangular in shape. However, this triangle is, as it were, on a half-metre high rectangle.
The adjacent system, separated by a support beam, also transforms from a rectangle into a triangle. However, this only happens after about three metres. The triangle itself is about half as high.
The other systems are located on the rear facade. The smaller window, with the shape of an isosceles triangle, has a base of 4 metres and is 2 metres high.
The louvers for the large window are divided into two separate systems. This allows the louvers to be operated separately from the two bedrooms at the rear.
The residents opted for the 96-E louver. This is a slat with a sleek design. The name of the louver comes from its width, which is 96 mm.
The step size is 90 mm. This means that when the slats are fully open, the view between them is 9 centimetres. Plenty of space for regulating daylight and a good view.
The aluminium parts, such as the slats and the supports, are coated in RAL 9004. Due to the gloss level of 30%, the signal black colour has a matt appearance. The plastic parts are also black.






