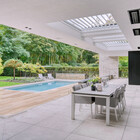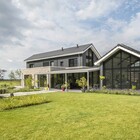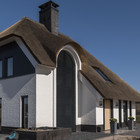Multiple Shapes, 96E, Bovenhuis, Villa, Zwolle, NL
With its monumental buildings, the city centre of Zwolle still has the allure of a Hanseatic city. You can also indulge yourself in art, culture and outdoor fun.
Here is a country house equipped with unique louvers. By Sunshield, commissioned by Construction company Bovenhuis in Staphorst (NL). The farmhouse was built to a design by AL architects.
The residence has two skylights on the right side, sunk into the thatched roofing. The slat systems on these skylights also sink into the thatched roof.
These two louver systems are equipped with a motor and are controlled via home automation. The slats of these systems can be set to any desired position between open and closed.
There are also two skylights at the front and back of the farmhouse, against the roof ridge. The ridge appears to function as a mirror here.
Finally, there is also a skylight above the entrance in the left facade. This window is slightly lower, it extends halfway up the roof.
The last three louver systems are not motorised. The louvers of these systems are set at a fixed angle of 60 degrees during installation.
For all systems, the residents opted for the 96-E louver. This louver has a width of 96 mm. When the louvers are fully open, the view between the louvers is 9 centimetres.
All aluminium components are coated in RAL 9011. Due to the gloss level of 30%, the graphite black colour has a matt appearance. The plastic parts are also black.
This project is created in collaboration with










