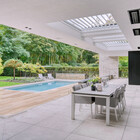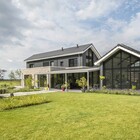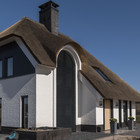BIM Models
Here below you can download BIM models created by NBS. Each BIM model contains a digital representation of a group of Sunshield louvres with common characteristics.
All models are available in Revit and IFC-format.
Tiltable louverS
The pitch indicates the distance between the louvers when fully opened. That means that when louvers with a 90 mm pitch are completely open, the view through between the louvers is 9 cm.
The louvers with a 90 mm pitch:
The louvers with a 140 mm pitch:
The louvers with a 70 mm pitch:
Models of each of these louver types are available with the several types of rack arms. The larger the rack arm, the greater the distance allowed between two mounting supports.
The combination of louver and carrier determines the installation depth. Consult the PDF with the installation depth in the Information for Architects and Designers of the louver regarding.
Sliding Louver Panels
There is a range of options available within the sliding shutters product category. The choice between aluminum or wooden louvers, for example.
Or the design of the louvers in the panels, like ractan, ellipse and trapezium shapes. And then we haven't even talked about the distance between the louvers.
Because of this gamut of options, the file of this BIM-model contains 18 variations.


